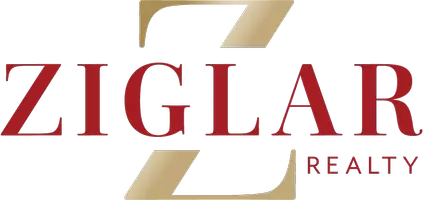1706 Byron Ave Odessa, TX 79761
4 Beds
2 Baths
2,781 SqFt
UPDATED:
01/02/2025 05:03 PM
Key Details
Property Type Single Family Home
Sub Type Single Family
Listing Status Active
Purchase Type For Sale
Square Footage 2,781 sqft
Price per Sqft $132
Subdivision Crescent Park
MLS Listing ID 153795
Style Pre-Owned,Brick Veneer,Wood Siding
Bedrooms 4
Full Baths 2
Year Built 1963
Lot Size 0.258 Acres
Acres 0.258
Property Description
Location
State TX
County Ector
Area Ee2
Rooms
Other Rooms Formal Living, Den, Study/Office, Bonus Room
Dining Room Formal Area, Kitchen
Interior
Interior Features Shades/Blinds, Carpeting, Tile Flooring, Laminate
Hot Water Gas
Heating Central, Gas
Cooling Central, Electric
Fireplaces Type Wood Burning, Gas Log, In Den
Appliance Free Standing Gas, Microwave, Dishwasher, Disposal
Exterior
Exterior Feature Fence, Masonry, Open Patio, Covered Patio, In-Ground Pool, Auto Sprinkler, Workshop
Parking Features Garage, Attached Parking
Garage Spaces 2.0
Garage Description Garage, Attached Parking
Pool Has Pool
Utilities Available Inside Utility Room
Amenities Available Auto Garage Opener, Pantry, Jetted Tub
Roof Type Composition
Building
Lot Description Landscaped
Foundation Slab
Sewer Public Sewer
Water Public
Structure Type Pre-Owned,Brick Veneer,Wood Siding
Schools
Elementary Schools Dowling
Middle Schools Bonham
High Schools Permian
School District Ector
Others
Tax ID 07000.04412.00000
SqFt Source ECAD
Acceptable Financing Not Applicable
Listing Terms Not Applicable






